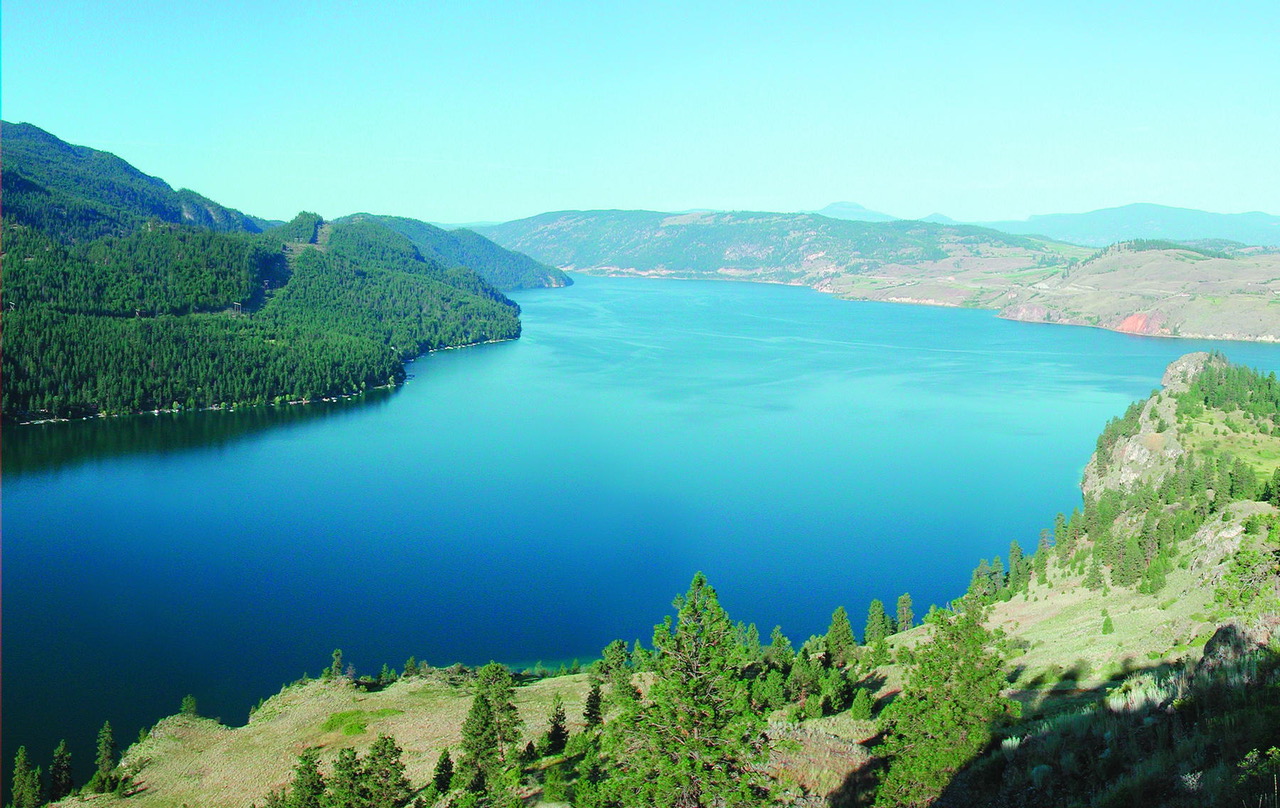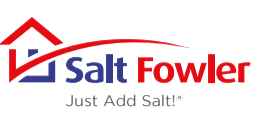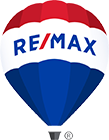Our Featured Listings
-
OPEN HOUSE: 19 Nerie Road Okanagan North: Okanagan Shuswap Real Estate Listing: MLS®# 10328947
19 Nerie Road Vernon V1H 2E4 OPEN HOUSE: May 24, 202511:00 AM - 01:00 PM PDTOpen House on Saturday, May 24, 2025 11:00AM - 1:00PM$1,375,000Single Family- Status:
- Active
- MLS® Num:
- 10328947
- Bedrooms:
- 4
- Bathrooms:
- 3
- Floor Area:
- 2,435 sq. ft.226 m2
Nestled along the serene shores of Okanagan Lake and surrounded by some of the last natural landscaping in the area, this spacious 4-bedroom, 2.5-bathroom rancher offers a rare opportunity to enjoy family-oriented lakefront living with sweeping views of the water. The bright and airy main floor welcomes you with an abundance of natural light, streaming through large picture windows that perfectly frame the stunning views of Okanagan Lake. The open-concept living and dining areas provide ample space for everyday living or entertaining, with easy access to the expansive balcony that offers a front-row seat to the breathtaking lake vistas. The main floor includes a full bathroom and two bedrooms, including the primary suite with a walk-in closet and ensuite bathroom, offering a peaceful retreat with lake views. The lower level features a nearly identical layout with two additional bedrooms, a full bathroom with a large tiled shower, and a spacious recreational room that opens out onto a covered lower deck, seamlessly blending the indoors with the outdoors. The property offers plenty of parking, with additional storage provided by two new ATV/motorcycle sheds built in 2023. The massive, refurbished original wooden dock includes integrated boat and personal watercraft (PWC) lifts, providing convenient access to the lake for all your water activities. The low-maintenance natural landscaping enhances the beauty of the property while minimizing upkeep, allowing you more time to enjoy life by the lake. Exterior Features: Okanagan Lakefront property in a fabulous location. Rancher home with walkout basement. Recently replaced roof on home. Natural landscaping with low-maintenance upkeep. Newer dock recently installed. Uncovered balcony off the upper level. Covered deck off the walkout basement level. New pilings in place on the home. Two new sheds on the property, ideal for storing water toys and more. Generous parking in front of the home. Interior Features: Bright and light-filled main floor with large picture windows. Spacious kitchen with copious cabinetry and stainless steel appliances. Main floor primary suite with deck access, walk-in closet, and ensuite bathroom. Main floor laundry room. Three additional bedrooms between the two levels. Bonus recreational room on the lower level. Newer water system in the home. Amenities: Westside Road offers a peaceful lakeside lifestyle, with the perfect balance of privacy and convenience. The area is ideal for outdoor enthusiasts, offering easy access to hiking, boating, fishing, and more, while still being within a short drive of Kelowna, West Kelowna, and Vernon, where you'll find dining, shopping, and services. This property presents an exceptional opportunity for those looking for a lakeside retreat with stunning views, abundant outdoor recreation, and easy access to the best of the Okanagan. Whether you’re enjoying the water or relaxing at home, this location provides the ideal setting for peaceful, lakeside living. For a private viewing of this move-in ready Okanagan Lakefront home with numerous updates completed, call RE/MAX Salt Fowler today at 250-549-7258 and “Just Add Salt”! More detailsListed by RE/MAX Vernon Salt Fowler- Salt Fowler
- RE/MAX Vernon Salt Fowler
- 250.549.7258
- webinfo@saltfowler.com
-
OPEN HOUSE: 3951 35 Avenue Alexis Park: Okanagan Shuswap Real Estate Listing: MLS®# 10342015
3951 35 Avenue Vernon V1T 2V1 OPEN HOUSE: May 25, 202511:00 AM - 01:00 PM PDTOpen House on Sunday, May 25, 2025 11:00AM - 1:00PM$1,188,900Single Family- Status:
- Active
- MLS® Num:
- 10342015
- Bedrooms:
- 4
- Bathrooms:
- 6
- Floor Area:
- 3,170 sq. ft.295 m2
More of an estate than merely a home, this expansive Turtle Mountain property has a generous lot with incredible valley & mountain views. Complete with main house, duplex-style carriage home, and heated pool, the nearly half-acre estate has been continuously & substantially updated with top-of-the-line finishes. Inside, a bright & light-filled interior comes with laminate flooring underfoot & vaulted ceilings overhead. The open-concept kitchen offers natural wood cabinetry, a large island, abundant workspace, and access to the sizable deck and yard. From the formal dining room, access the living room, another deck, and the stairway to the second level. Hardwood spans the second floor, where the master bedroom is outfitted with a private deck and ensuite bathroom with walk-in shower. A second bedroom on this floor is great for kids or guests. An additional one-bedroom suite above the garage has a full kitchen, bathroom, and its own deck. Below the main floor, the finished basement with separate entrance contains laundry, the large gym, as well as a family room and patio access. A separate basement studio suite with kitchen and full bathroom exists adjacent. The self-contained carriage home is situated as an up/down duplex layout with rental income potential for both levels. Outside, exposed aggregate and stamped concrete offers low-maintenance, attractive landscaping and a charming gazebo provides a shady spot for refuge. Come see everything this extensive property can offer you today. Exterior Features: 0.49-acre property with no direct neighbors. Breathtaking valley and mountain views. Large lot with abundant parking and an oversized 25 x 28 garage with radiant heating and sink with drain. Oversized driveway on an easement. Fenced yard with storage shed. Multiple decks of varied sizes on the property. Inground pool with heater and replaced liner in 2023. Exposed aggregate throughout the property with stamped concrete around the pool. Large, charming gazebo. Interior Features: Bright and open-concept interior. Laminate flooring underfoot on the main floor. Large kitchen with natural wood cabinetry and center island. Formal dining room and living room with stairs to the second floor. Hardwood flooring on the stairs. Second floor master suite with private deck, walk-in closet, and ensuite bathroom with beautiful walk-in shower. Walkout basement with woodstove in the family room and large home gym. Separate basement suite with own entrance, kitchen, and full bathroom. Bonus suite above the garage with one bedroom, living, and kitchen area. Up/down duplex configuration in carriage house. Amenities: Income opportunity from the multiple suites on the property. Potential building area on the property. For a private viewing of this expansive property with carriage house and breathtaking views, call RE/MAX Salt Fowler today at 250-549-7258 and “Just Add Salt”! More detailsListed by RE/MAX Vernon Salt Fowler- Salt Fowler
- RE/MAX Vernon Salt Fowler
- 250.549.7258
- webinfo@saltfowler.com
-
OPEN HOUSE: 855 8 Avenue Swan Lake West: Okanagan Shuswap Real Estate Listing: MLS®# 10345437
855 8 Avenue Vernon V1T 1Z1 OPEN HOUSE: May 25, 202502:00 PM - 03:30 PM PDTOpen House on Sunday, May 25, 2025 2:00PM - 3:30PM$619,900Single Family- Status:
- Active
- MLS® Num:
- 10345437
- Bedrooms:
- 2
- Bathrooms:
- 2
- Floor Area:
- 1,295 sq. ft.120 m2
Resort style living with turnkey benefits. This beautifully maintained 2 bedroom plus den custom-built home boasts a location in the highly sought-after Desert Cove Estates, a premier 40+ adult community in the North Okanagan. Offering the perfect balance of comfort, style, and low-maintenance living, this home is your gateway to a relaxed, resort-style lifestyle in one of the most scenic regions of the Okanagan Valley. Inside the home itself you’ll find a spacious open-concept floor plan featuring a bright kitchen with a central island and direct access to the covered patio, perfect for seamless indoor-outdoor entertaining. The master suite boasts a walk-in closet and private ensuite, while the second bath includes a jacuzzi tub for ultimate relaxation. Laminate flooring spans throughout, and a huge 6-foot crawl space adds storage. Outside, the zeroscape landscaping and meticulously cared-for garden beds offer beauty without the upkeep. The large south-facing backyard, with lane access and stunning mountain and valley views, is ideal for gardening or simply soaking in the sunset from the covered patio. As a Desert Cove resident, you can enjoy exclusive access to a recreation center with a saltwater pool, fitness facilities, and vibrant community events. This isn’t just a home, it’s a lifestyle. Discover serene, active living in the heart of the Okanagan. Come see everything this incredible property can offer you today. Exterior Features: Great location within the Desert Cove Estates community. Double driveway and garage with substantial parking and storage. Beautifully maintained Garden beds and grassy lawn. Covered patio attached to the home, ideal for al fresco dining and entertaining. Breathtaking sunsets and views from the property. Zeroscape landscaping throughout the property. Interior Features: Laminate flooring underfoot. Massive 6-foot crawl space, ideal for storage. Bright and open kitchen with center island and pantry. Master bedroom suite with walk-in closet and stand-up shower in the ensuite bathroom. Second bedroom and full hall bathroom with jacuzzi tub. Bonus den or office space. Amenities: Great location within an in-demand community with incredible amenities. 40+ community with recreational center, saltwater pool, fitness facilities, and community events. For a private viewing of this 2-bedroom plus den property within the desirable Desert Cove Estates community, call RE/MAX Salt Fowler today at 250-549-7258 and “Just Add Salt”! More detailsListed by RE/MAX Vernon Salt Fowler- Salt Fowler
- RE/MAX Vernon Salt Fowler
- 250.549.7258
- webinfo@saltfowler.com
Data was last updated May 21, 2025 at 06:45 AM (UTC)
REALTOR®, REALTORS®, and the REALTOR® logo are certification marks that are owned by REALTOR®
Canada Inc. and licensed exclusively to The Canadian Real Estate Association (CREA). These
certification marks identify real estate professionals who are members of CREA and who
must abide by CREA’s By‐Laws, Rules, and the REALTOR® Code. The MLS® trademark and the
MLS® logo are owned by CREA and identify the quality of services provided by real estate
professionals who are members of CREA.
The information contained on this site is based in whole or in part on information that is provided by
members of The Canadian Real Estate Association, who are responsible for its accuracy.
CREA reproduces and distributes this information as a service for its members and assumes
no responsibility for its accuracy.
Website is operated by a brokerage or salesperson who is a member of The Canadian Real Estate Association.
The listing content on this website is protected by copyright and
other laws, and is intended solely for the private, non‐commercial use by individuals. Any
other reproduction, distribution or use of the content, in whole or in part, is specifically
forbidden. The prohibited uses include commercial use, “screen scraping”, “database
scraping”, and any other activity intended to collect, store, reorganize or manipulate data on
the pages produced by or displayed on this website.
Back to Vernon real estate











